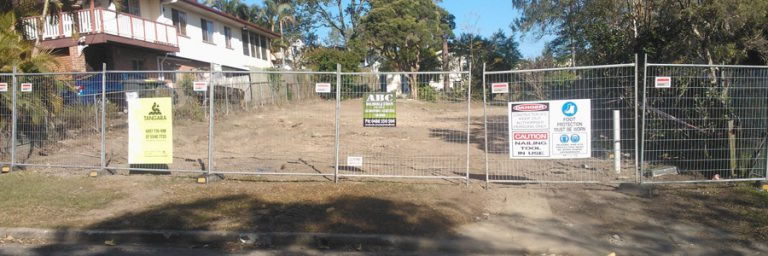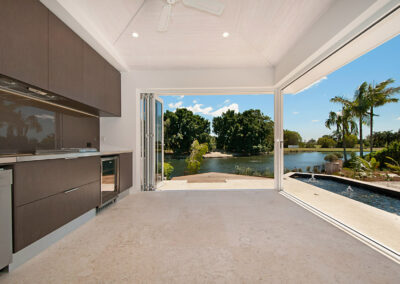
Modular vs Custom Built Homes
Create Your Dream Home with a Custom Build
What are Modular Homes?
Modular or prefabricated homes are homes that are built indoors and transported to a building site to be assembled. These homes are built in an assembly line process, moved on-site in sections, and put together. They are often called factory-built, system-built, or prefabricated homes. While some people prefer a modular home because of the short build time, there are many complications that can arise while building a modular home.
Building on Challenging Sites
A very important aspect of building a modular home is the land it is being assembled on. The land must be level and clear of trees and wires to accommodate a large crane. Some areas may have zoning laws, restrictive covenants, or hook-up regulations that require a dynamic build, which may not be achievable with a modular home.
Customisation and Luxury Homes
When it comes to creating your dream luxury home, modular homes simply do not offer the level of customisation as a traditional build. A custom-built home is a one-of-a-kind home that is designed completely to your liking. These homes allow you to control each and every aspect of the design. Building a custom home allows you to get every detail perfect.
Buying Land
There are several factors to consider when you are buying land. First and foremost are location and suitability. Check that the land is situated near and has access to any facilities, services, and infrastructure you will require. Also, make sure the land is large enough to fit the home you intend to build while leaving you as much space as you require. This will depend on the needs of the individual, especially when it comes to outdoor living items such as a pool or a large garden. Next, you will want to check the quality of the soil with a soil test and make sure that the block has easy access for the builders. Finally, make sure that there are no building restrictions on the land. (See our article on Choosing a Block for your dream home)
At Tangara Constructions, we specialise in difficult and sloping block developments, split level homes and luxury homes. We have a wealth of experience in all types of difficult blocks of land and other construction challenges. We offer our clients a complete service from concept to handover and pride ourselves on delivering quality workmanship, integrity, and personalised service.
It is important to consider all of your options when designing a home. When choosing the right type of build, many things need to be considered. Modular homes may seem like the faster route, but why compromise on the details? At Tangara Constructions, we are confident that we will build you the home of your dreams. Contact us today for more information.
Give us a call on 07 5540 7733 or send us a message using the contact form below.
ALSO READ:



 Is the block near a noisy industrial site? Are there loud neighbours? The best way to test this is to visit the site at different times on weekdays and on the weekend. Make sure to consider what is already around you, what you are building, and how secluded you can make it. If you are building up, what will you see?
Is the block near a noisy industrial site? Are there loud neighbours? The best way to test this is to visit the site at different times on weekdays and on the weekend. Make sure to consider what is already around you, what you are building, and how secluded you can make it. If you are building up, what will you see?




